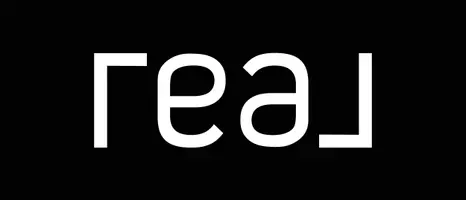3 Beds
1.5 Baths
1,127 SqFt
3 Beds
1.5 Baths
1,127 SqFt
OPEN HOUSE
Sat May 10, 12:00pm - 2:00pm
Key Details
Property Type Single Family Home
Sub Type Single Family Residence
Listing Status Active
Purchase Type For Sale
Square Footage 1,127 sqft
Price per Sqft $377
MLS Listing ID 73369644
Style Ranch
Bedrooms 3
Full Baths 1
Half Baths 1
HOA Y/N false
Year Built 1964
Annual Tax Amount $4,897
Tax Year 2025
Lot Size 0.420 Acres
Acres 0.42
Property Sub-Type Single Family Residence
Property Description
Location
State MA
County Hampshire
Zoning RA2
Direction use GPS
Rooms
Basement Partially Finished, Walk-Out Access
Interior
Interior Features Walk-up Attic
Heating Oil
Cooling Window Unit(s)
Flooring Wood
Appliance Water Heater, Range, Dishwasher, Refrigerator, Freezer
Laundry Washer Hookup
Exterior
Exterior Feature Patio, Pool - Inground, Hot Tub/Spa, Storage, Fenced Yard
Garage Spaces 2.0
Fence Fenced/Enclosed, Fenced
Pool In Ground
Community Features Public Transportation, Pool, Walk/Jog Trails, Golf, Highway Access, Marina, Public School, University
Utilities Available for Electric Range, for Electric Oven, Washer Hookup
Total Parking Spaces 6
Garage Yes
Private Pool true
Building
Foundation Concrete Perimeter
Sewer Public Sewer
Water Public
Architectural Style Ranch
Others
Senior Community false
"My job is to find and attract mastery-based agents to the office, protect the culture, and make sure everyone is happy! "






